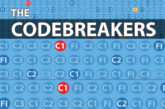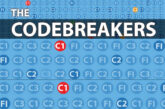
NAPIT’s Don Holmes identifies some essential items of paperwork that contractors should be aware of, as required by industry regulations.
When an electrical contractor is asked to carry out electrical installation work on a complex or large electrical installation for a client, he/she would normally expect to be provided with some key details – in the form of essential paperwork – about the job.
But it is often the case that the client can only tell the contractor where the incoming electrical supply is located and not much else.
With this common situation in mind, we will consider some essential items of paperwork required by the Electricity at Work Regulations 1989, BS 7671:2018, the Construction Design and Management Regulations (CDM) 2015 and the Building Regulations 2010 Electrical Safety – Dwellings Approved Document P.
Electricity at Work Regulations (EAWR)
Regulation 4. Systems, work activities and protective equipment requires that maintained, detailed and up-to-date records are kept. These records include design information, additions, modifications and records of periodic inspection and testing which must be kept by the duty holder, who is the person responsible for the electrical system.
BS 7671:2018
Section 644 states that, upon completion of new work, an Electrical Installation Certificate (EIC) must be provided together with a record of the inspection and the results of testing.
For minor work, a Minor Electrical Installation Works Certificate may be provided (Regulation 644.4.201).
Upon completion of periodic inspection and testing, Regulation 653.1 and Regulation 653.2 state that an Electrical Installation Condition Report (EICR) must be provided and what it must contain.
Regulation 514.9.1 states that a legible diagram, chart or table, or equivalent form of information, must be provided and it also indicates the information required.
An important part of electrical safety is the clear identification of circuits. This is usually achieved by using a circuit chart in the distribution board. Where space is inadequate, further information must be provided on additional sheets and kept in a plastic wallet adjacent to the distribution board.
Notices and Labels
Electrical contractors must fit all necessary warning notices. This is a requirement of Part P of the Building Regulations and BS 7671. Some common notices and labels are as follows:
Electrical Equipment Instructions
Manufacturers installation and operation instructions should be given to the client.
As an example, for photovoltaic installations, the MCS Guide to the Installation of Photovoltaic Systems requires a single line schematic of the installation as shown below:
A shut down and start-up procedure should be provided in such a way that the customer is able to identify easily the parts of the photovoltaic installation, and the correct sequence of operation for shut down and start-up. An example is illustrated below:
Construction Design and Management Regulations (CDM)
The 2015 CDM Regulations set out the health and safety obligations for all businesses involved in construction projects. They cover almost all building work including electrical installations, maintenance and repairs.
All projects with more than one contractor need to have a Principal Designer and a Principal Contractor. In some situations, a contractor can also be a designer, especially those involved as sole traders.
Principal Designer (PD)
This is the person who prepares or modifies a design for a construction project. An electrical contractor is a designer, even if working to general specifications in guides, for example the On-Site-Guide.
As a PD, you are responsible for the health and safety of the pre-construction phase of a project and must prepare a health and file, which must contain information likely to be needed during any subsequent work to ensure health and safety.
This file should be passed onto the client at the end of the project.
Principal Contractor (PC)
Anyone who carries out, manages and controls building work as part of their business is a principal contractor.
In the case of domestic clients, the PC will, by default, be the contractor with the most control over the construction phase.
Domestic clients can choose to have a written agreement with the principal designer which transfers the client duties to the principal designer. In this case, the principal designer must fulfil the duties of the client as well as their own. The principal contractor will then work with the principal designer as the client.
It should be remembered that the co-ordination and effort required to fulfil these duties should be proportionate to the size of the project. As an example, the health and safety file should include information on equipment installed, drawings or sketches and design calculations.
Approved Document P
Section 1 Design and installation of Approved Document P states that sufficient information should be provided to ensure that people can operate, maintain or alter an electrical installation with reasonable safety.
The information should comprise items listed in BS7671 and other appropriate information including:
- Electrical installation certificates and reports describing the installation and giving details of the work carried out.
- Permanent labels, for example on earth connections and bonds, and items of electrical equipment such as consumer units and residual current devices (RCDs).
- Operating instructions and logbooks.
- For unusually large or complex installations only, detailed plans.
For larger installations
For larger more complex electrical installations, it is the norm to produce CAD drawings with design details of the electrical installation. It is this information, together with equipment operating instructions and inspection and test certificates, that are given to the client.
For larger domestic installations, a simple sketch and basic circuit design calculations, which could be based on the IET On-Site-Guide tables, should be given to the client, along with equipment operating instructions and inspection and test certificates.
For more information about NAPIT membership and services visit: www.napit.org.uk










