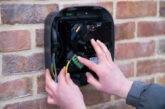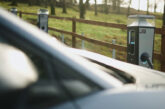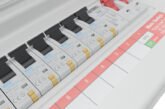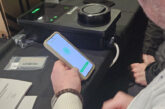
The experts at Scolmore provide guidance for the use of electrical accessories in accordance with Approved Document M – access to and use of buildings.
Approved documents (AD) provide practical guidance about how to comply with the requirements of The Building Regulations for England and Wales (where relevant).
Under schedule 1, Part M of the Building Regulations requires that, amongst other things, reasonable provision is made for people to gain access to and use the building and its facilities. Part M is split into two Parts – M1 and M2. Part M Volume 1 (M1) covers dwellings and Volume 2 (M2) covers buildings other than dwellings.
This article addresses some of the minimum recommendations detailed within Approved Document M1 and M2 (ADM1 and ADM2) for electrical accessories within premises.
Dwellings: M1
Reasonable provision should be made for most people including wheelchair users to access and use the facilities in a ‘visitable’ new dwelling. To this end, insofar as electrical services are concerned, services and controls should comply with clause 1.18. This clause details where switches, socket-outlets and the like should be installed.
Diagram 1.5 (Fig 1) of clause 1.18 sets the range within which services and controls should be installed as between 450 mm and 1,200 mm. However, the consumer unit should be positioned at a height where the switches are between 1,350 mm and 1,450 mm above floor level.

Accessories require no special consideration, such as colour, larger switch mechanisms and the like.
Where a dwelling is ‘accessible and adaptable’ and a wider range of occupants are likely to access the dwelling, such as the elderly, those with reduced mobility and some wheelchair users, additional thought should be given to clause 2.30 of ADM1.
In addition to the general requirements detailed for visitable new dwellings, switches and socket-outlets and other controls should be a minimum of 300 mm (measured horizontally) from an inside corner. As with visitable new dwellings, there are no special requirements for accessories.
Where a dwelling is designed for wheelchair users there are further considerations to make regarding height, position and the nature of accessories.
Consumer units are to be positioned as for visitable dwellings; however, switches, socket-outlets and controls are to be mounted with their centre line 700 mm – 1,000 mm above floor level and to aid access, a minimum of 700 mm (measured horizontally) from an inside corner. Isolators used in kitchens should be installed within the same height range.
Light switches are to have individual plates unless wide rocker or full plate accessories are provided. Where twin socket-outlets are installed, their switches should be on the outside of the accessory.
Furthermore, provision should be made for the principal bedroom to have bedhead controls in the future, to include two-way lighting controls, telephone, socket-outlets and the like.
Buildings other than dwellings: M2
For buildings other than dwellings, the same requirements for access to, and provision of services exists as for dwellings. Clause 4.25 highlights the key factors affecting the use of switches, socket-outlets and the like as, ease of operation, visibility, height and freedom from obstruction.
Colour contrast
Clause 4.28 recognises that, ‘Controls that contrast visually with their surroundings are more convenient for visually impaired people, as are light switches activated by a large push pad’.
Adequate visual contrast exists when the light reflectance value (LRV) between two surfaces is greater than 30 points. However, where the illuminance on a surface is greater than 200 lux, a difference in LRV of 20 points is considered reasonable.
Light reflectance values are a measure of the percentage of light reflected from a surface. For example, at one extreme the assumed light reflectance value (LRV) of ‘black’ is 0% and at the other extreme the LRV of ‘white’ is 100%.

This simple chart (Fig 2) details approximate values of LRV for certain basic colours. Using this by way of example and assuming cream painted walls, a 30-point contrast exists between the following:
• Cream and white,
• Cream and blue/red/wood/pink/ brown and black.
In this same example, a suitable contrast does not exist between:
• Cream and silver,
• Cream and yellow/purple/green/ grey or orange.
Therefore, in this example, an accessory range of white would be reasonable as would black or brass.
Where a 20-point contrast is permitted then the following would apply:
• Cream and white/silver,
• Cream and grey/orange/blue/red/wood/pink/brown and black.
Manufacturers of paint products will typically detail LRVs on their websites. Click Scolmore details the LRV value of its accessories at the back of its catalogue. By way of example, the anthracite grey of the Part M range has an LRV of 8.9.
Mounting heights
The mounting heights above floor level and other recommendations for accessories is detailed in clause 4.30 and may slightly differ to those recommended for dwellings. Some of the key recommendations are as follows:
• Socket-outlets/TV/telephone: 400 mm – 1,000 mm with the lower value preferred.
• Switches for permanently wired appliances: 400 mm – 1,200 mm.
• Switches requiring precise hand movement: 750 mm – 1,200 mm.
• Simple push button controls: not more than 1,200 mm.
• Socket-outlets are located consistently and no nearer than 350 mm from room corners.
• The operation of switches, outlets and controls does not require the simultaneous use of both hands.
• Switched socket-outlets indicate whether they are on.
• Mains and circuit isolator switches clearly indicate whether they are on or off.
• Front plates contrast visually with their backgrounds.
Conclusion
Designers and installers of electrical installations should be aware of the recommendations of Approved Documents M1 and M2 as they relate to dwellings and buildings other than dwellings.
There are instances where there are differences in mounting heights recommended for dwellings and buildings other than dwellings. The designer should recognise the differences between ADM1 and ADM2.
For each type of premises, designers should carefully consider the mounting heights of accessories and control equipment for accessibility, the nature of the switches (push pads etc. where necessary) for their ease of use, colour contrast to be seen, and positions near wall corners and the like.
Care should also be taken to ensure that suitable contrast exists between the light reflectance value of accessories and control equipment and the surfaces they are mounted on. Paint manufacturers will typically provide such data and allow designers to select for use a suitable range of accessories.
Browse the full range of Click Scolmore accessories here










