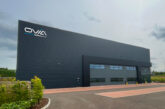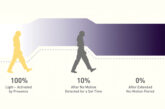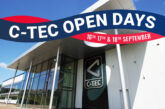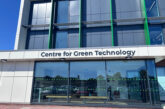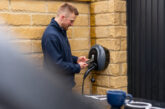
The requirement for emergency lighting in non-domestic premises is laid out in legislation throughout the UK. Here Matt Tighe, Technical Service Manager with ESP, briefly considers the requirements of legislation and the British Standards and Codes of Practice that apply to the design, installation, commissioning and maintenance of emergency lighting systems.
Legislation
The Regulatory Reform (Fire Safety) Order 2005 (FSO) in England and Wales, Fire (Scotland) Act 2005, Fire Safety (Scotland) Regulations 2006, Fire and Rescue Services (Northern Ireland) Order 2006 and the Fire Safety Regulations (Northern Ireland) 2010 detail a series of legislative requirements for persons having responsibility for occupants of a building.
The FSO uses the term ‘responsible person’ and ‘nominated person’ is used in Scotland and Northern Ireland.
Under the FSO, the responsible person must take such general fire precautions as will ensure the safety of his employees and those persons who are not employees but who are using his premises (clause 8 FSO).
Amongst other things, clause 14 of the FSO requires that:
- Emergency routes and exits must be indicated by signs.
- Emergency routes and exits requiring illumination must be provided with emergency lighting of adequate intensity in the case of failure of their normal lighting.
In addition to the requirements of the FSO and other legislation, Part B1 of the Building Regulations (England and Wales) requires that the building is designed to include, ‘…appropriate means of escape in case of fire…’. Similar requirements exist in Schedule 5, clause 2.10 of the Building (Scotland) Regulations.
Legislation details the requirements for emergency escape lighting; however, it is the various British Standards and codes of practice that provide the necessary guidance on how emergency escape lighting systems should be designed and installed.
Guidance
The guidance available for those designing, installing and maintaining emergency lighting systems is varied. However, the primary guidance is found in three related British Standards:
- BS 5266-1: 2016 Emergency lighting – Part 1: Code of practice for the emergency lighting of premises
- BS EN 50172: 2004/BS 5266-8: 2004 Emergency escape lighting systems
- BS EN 1838: 2013 Lighting applications – Emergency lighting.
Further guidance can also be found in:
- Health Technical Memorandum 05-02: Firecode (HTM 05-02)
- Health Technical Memorandum 06-01 – Electrical services: supply and distribution
- LG2: Lighting for healthcare premises (2019) – CIBSE
- LG12: Emergency lighting (2022) – CIBSE
BS 5266-1 – pre-design
BS 5266-1 is the principal code of practice for emergency lighting systems. The scope of BS 5266-1 is threefold:
- To assist occupants to leave a building during an emergency – Escape route lighting.
- To help protect occupants if they stay in a building during an emergency – Emergency safety lighting.
- To help occupants to continue normal operations in the event of failure of the supply to normal lighting – Standby lighting.
Figure 1 in BS 5266-1 highlights the types of emergency lighting systems and the associated activity(ies). It is important that the designer is aware of the specific nature of the emergency lighting system. There are, for example, differences in lighting levels and times associated with each of the arrangements detailed in the table (pictured below).
Clause 4 of BS 5266-1 makes it clear about the need for consultation between the responsible person, the owner/developer (occupier), the architect, the lighting engineer, the installation contractor, the enforcing authorities, the electricity supplier/distributor, and any other relevant persons at an early stage.
The purpose of the consultation stage is to define the way in which the system is intended to operate.
Clause 4 of BS 5266-1 further recommends that plans of the premises are available early in the process to assist with the consultation stage. Clause 5.1 of BS EN 50172 details the plans should include, escape routes, open areas, high risk task areas, safety equipment (e.g. fire safety equipment etc.), and details of normal lighting and its control systems.
Records of the emergency lighting system must be kept, including the location and type of system components, including luminaires, test devices, and any control power units (clause 4.3 BS 5266-1 and clause 6.1 BS EN 50172).
Conclusion
Legislation requires emergency lighting systems in non-domestic premises. The responsibility for such systems falls to the ‘responsible person’.
The guidance issued under British Standards, HTMs and CIBSE give designers, installers, commissioning engineers and maintenance personnel help in ensuring that a suitable and sufficient system can be selected, erected and maintained.
ESP provides a design service for emergency lighting systems. However, it is important that any designers are part of the early consultation process to align with the recommendations of BS 5266-1 and other associated standards.
ESP can offer a team of dedicated design engineers who are trained and qualified in all relevant British Standards, including BS 5266. They can provide an in-depth solution to any challenges a building offers, through a combination of site visits and the study of site drawings. All Computer Aided Design is carried out in-house, which enables amendments to designs as the job progresses.
Get more details about the emergency lighting system design service available from ESP here



