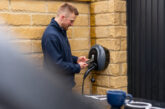
Gary Parker, ECA Technical Manager, reminds contractors of the basics they need to know when it comes to passive fire protection.
Passive fire stopping is an essential requirement in the Wiring Regulations (BS 7671:2018).
It can also be integral to meeting the requirements of key legislation such as the Health and Safety at Work Act, Electricity at Work Regulations and Construction Design and Management Regulations. Yet many electrical contractors fall short in this aspect of electrical installation and design.
Complex considerations
Knowing the basics of passive fire stopping may sound easy, but it can be a complex topic that demands careful consideration and effective on-site communication.
Fire-stopping, or passive fire protection to use the proper term, is one of the most important aspects of any building services installation – whether it involves components such as cables or cable trays, or potentially sizeable elements such as pipes and ductwork.
A building with incorrect fire stopping can be as dangerous as a building with no fire stopping at all. Put simply, various aspects of electrical installation in buildings involves locating, sharing and in many cases making or enlarging, holes in walls or other partitions.
These partitions are there for a reason, one of which is likely to be to stop the spread of fire and smoke. Whenever building services work penetrate walls, floors, or ceilings, it is therefore vital to maintain and, if needs be, reinstate the integrity, and fire rating, of the construction.
This requirement also applies to cable containment systems, such as trunking, where the containment passes through a barrier, the insides of the trunking may also require passive fire protection components too.
What is passive fire stopping?
For electrotechnical professionals, knowledge of fire compartmentation is vitally important. This is the principle of subdividing a building using materials with a specific resistance to fire, to help to manage and contain fires. Usually these subdivisions are made from walls, floors, and ceilings.
 Ultimately, provided building elements such as walls, floors, and ceilings can halt or even slow the spread of fire and smoke, then people have a much greater chance of safely evacuating a building in case of a fire.
Ultimately, provided building elements such as walls, floors, and ceilings can halt or even slow the spread of fire and smoke, then people have a much greater chance of safely evacuating a building in case of a fire.
Any breaches in the building fabric reduce its ability to prevent the spread of fire and smoke. Therefore, where a hole is made in what is essentially a fire barrier or compartment, ‘fire stopping’ – passive fire protection – will also be required. Creating a gateway for fire openings for cabling or other services in a building’s compartments can create a gateway for fire if not properly sealed.
Regulations 527.2.1 – 527.2.4 of BS 7671 require that sealing of penetrations should match the fire rating of the building. However, it is important to note that some products such as expanding foam, silicone, or caulk may appear to fill the gaps, but they have no fire stopping properties.
To achieve effective fire stopping, selecting the correct sealant or product is paramount. Ideally the products used should be selected in conjunction with the manufacturer, to ensure that the installation as a whole meets all the passive fire protection requirements.
Key considerations
Some key questions to consider when carrying out passive fire stopping work around compartment breaches may include:
● How long should the fire stopping material delay a fire – 30, 60, 120 mins?
● Does the material need to bear weight, e.g. if it forms part of a floor?
● Does any electrical containment require fire stopping on the inside and the outside?
● Will any services need to pass through the barrier in the future?
Do
● Avoid making unnecessary or unplanned holes, gaps, or voids in compartmentation areas
● Follow the correct methods for fire stopping required by manufacturers
● Use materials that will sufficiently withstand fire and heat
● If you have any concerns about the effectiveness of compartmentation, raise these to your supervisor or line manager
● If requirements for fire stopping are not clear, the client or building owner should be notified immediately.
Don’t
● Create any unnecessary breaches or holes in fire compartmentation
● Leave any penetrations with no fire stopping (e.g. during installation of cabling)
● Deviate from the required fire stopping specifications for the task in hand
● Use makeshift filling methods or materials to block holes or gaps in compartmentation.
If in doubt, leave it to the specialists
Specifications for fire stopping often go into considerable detail, accommodating concepts such as the inherent natural expansion and contraction of materials in different conditions. Substrates need to be robust enough to accommodate the methods of fixing but may also need to perform under extremes of temperature and humidity.
It is for these reasons that fire-stopping, in all but the simplest of cases, should be regarded as a specialist activity – best assigned to specialist service providers. Ideally, a specialist subcontractor should be involved – at the design, specification, installation, and verification stages of construction.
Ultimately, we all have responsibility when it comes to fire safety, and it should never be left to chance.
Get more technical guidance from the ECA by clicking here








