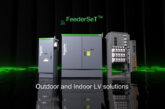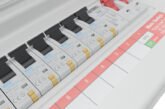
NAPIT Technical Events Manager, Paul Chaffers, advises on installing meter tails to consumer units at new build properties.
When replacing a consumer unit the original meter tails are often retained unless they have been deemed unsuitable and then replacement is needed. Usually the cable installation method and positioning of the unit is a like for like swap.
But for new builds the position of the consumer unit is specified by the housebuilder on- site drawings and this can present challenges for the electrical contractor unless the consumer unit is mounted directly behind the meter cabinet.
The height of the unit will still need to be in accordance with the Building Regulations 2010 (England). Approved Document M of these regulations states that consumer unit switches should be between 1350 mm and 1450 mm above floor level. Similar regulations apply in Scotland, Wales and N.Ireland. Consult Section 1 of the IET On-Site Guide for further information.
Duplication errors
New build developments are made up of different house types and there will be many identical plots in each house type. Buyers sometimes request something different and this is known as a site variation. The specification for all the houses of a certain type will be the same and therefore it is possible that they will be wired identically to each other. The problem with repetition of work is that if a design error resulting in a non-compliance is made in one plot, it is likely the error will be repeated in all plots.
Distribution network operator/Supplier requirements
The Distribution Network Operator (DNO) or Supplier will specify the maximum meter tail length permitted. This length quoted is often three metres. You should be aware that some DNOs require shorter lengths. London South UK Power Networks only permit a maximum length of two metres from the meter to the customer equipment. They have a requirement for the developer to provide and install an intermediate switch fuse if the distance between the meter and consumer unit is greater than two metres.
They also state that meter tails must not be installed or run inside the cavity wall of a building other than passing directly through the wall. Meter cabinets are usually external, but this is not always the case as they can be located elsewhere, for example in a garage. The DNO or supplier will also specify requirements for meter cabinets.
Potentially dangerous installations
Fig 1 shows the installation of meter tails on a new build site that had been found by inspectors before it was to be covered by plaster board. The meter tails have entered through the wall from the meter cabinet and have been clipped directly to the wall with no further mechanical protection. It is believed that the electrical contractors involved were under the impression that it complied with the regulations because the cables were in the zone directly below the consumer unit.
Requirements of BS 7671
The requirements for protection against impact can be found in Section 522 Selection and erection of wiring systems in relation to external influences.
Regulation 522.6.202 states the requirements for cables installed in a wall at a depth of less than 50 mm from the surface. Two options are given:
- Install the cables in the prescribed zones (these are stated in the regulation) or
- Comply with Regulation 522.6.204
Regulation 522.6.204 provides a list of acceptable wiring systems that can be used. These are typically earthed metallic and can be trunking or conduit, steel wired armoured (SWA) or mechanical protection that is sufficient to prevent penetration by nails and screws.
It is important to note that Regulation 522.6.202 also states that where cables are installed in the prescribed zones but do not comply with Regulation 522.6.204, then additional protection by RCD is also required in accordance with Regulation 415.1.1
This means that meter tails cannot use prescribed zones as the only form of protection under the above requirements of 522.6.202 to use a 30mA RCD.
Section 314 Division of installation has requirements to divide installations into circuits and reduce the possibility of unwanted tripping of RCDs. In this case it is not permitted to fit a 30mA RCD in the meter cabinet on the front end of the meter tails.
For the meter tails to be installed in a wall and comply with the regulations, if they do not adhere to the regulations I’ve referred to then they would need to be deeper than 50 mm or you should use an earthed metallic wiring system. However, this creates another issue regarding depth of wall chase.
Approved Document A (ADA) – Clause 2C30 requires that vertical chases should not be deeper than a third of the wall thickness or – in cavity walls – a third of the thickness of the leaf. Horizontal chases should not be deeper than a sixth of the thickness of the leaf of the wall.
ADA also states that chases should not be so positioned as to impair the stability of the wall, particularly where hollow blocks are used. Therefore, due to the size of these conductors it would be hard to meet the requirements of the building regulations for wall chases.
Another option is to look at 522.6.204 (iv). This allows you to fit a substantial unearthed metallic shield to protect against mechanical damage. This could be plate steel strip, screwed or fitted to the wall over the tails. The tails should be buried and clipped to be flush with the block work or wall. This will not impede the structural integrity as the depth would be minimal.
The steel or metal strip should be the length of the buried cable – at least its width – and be capable of withstanding screws and nails. Steel thickness of two to three millimetres would suffice, or where a manufacturer stated that their product thickness had been tested to achieve this. There would be no maintenance of earth connections and no RCD selectivity issues.
From a cost, practicality and technical ability requirement, this is in most cases the easiest way to comply with BS 7671 but best practice would be to design the installation to avoid buried meter tails.









