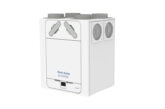
Rhys Jones, National Technical Manager at National Ventilation, explains how ventilation system design can be made simple for electricians who are keen to install MVHR but aren’t sure how to design and specify this technology.
The latest Part F and Part L of the Building Regulations are designed to help the UK deliver Net Zero, including a reduction of almost a third less carbon for new homes. But, as buildings become more airtight, to improve efficiency and help achieve this goal, it’s crucial to consider indoor air quality (IAQ) too.
The new Part F is therefore seen as a vital development since it sets out important changes, which will accelerate the move towards low carbon ventilation as an industry standard while improving IAQ. For new build residential homes, the new Building Regulations require higher rates of ventilation to protect resident health. This means a move to more advanced ventilation solutions, such as mechanical ventilation with heat recovery (MVHR).
With MVHR increasingly the ventilation system of choice for new build projects now is the ideal time for electricians to take advantage of this growth through projects in small housing development plots. However, electricians will need to be familiar with the design and specification of technologies such as MVHR.
So, what steps do electricians need to take to design and specify a ventilation system?
Design
The first step in designing a ventilation system is to obtain the drawings from the architect or developer. This is needed to specify the correctly sized ventilation unit and the correct type and lengths of ducting, whilst ensuring it complies with Building Regulations.
The architect drawings and property details, including room dimensions, are then entered into an airflow calculator. This ensures that the ventilation specified can meet the airflow demands of each room. Once the total airflow figure is calculated an MVHR unit can be selected to meet this need to help improve indoor air quality and reduce space heating costs.
It’s vital to specify the correct unit for a property as different MVHR units will offer different configurations. It’s also important to design a system that will provide the correct levels of ventilation and will physically work within the structure. If the system is designed to ensure the MVHR unit is never working at more than 75% of its maximum capacity, this will help it work quietly and efficiently.
Location
The next step is to decide where best to locate the MVHR unit. The loft is an ideal location for the MVHR but in properties with vaulted ceilings an alternative location is needed, such as a utility room or a plant room.
Next it’s important to work out where to locate risers and ducting. You need to consider the building design and whether the ceilings have voids to run the ducting or alternatively webbed eco joists where the ducting can be run. However, if these aren’t an option, electricians can consider other solutions such as running the ducting between floors or within stud walls.
When it comes to MVHR systems electricians can be put off by the arduous and specialist nature of traditional plastic ductwork but there is now a cost-effective, simple alternative. Semi rigid ductwork, such as National Ventilation’s Monsoon Radial ducting, is ideal for smaller developments since it is flexible but robust and is up to 60% quicker and easier to install, with a Stanley knife the only real tool needed to install it.
This type of ducting also ensures fewer mistakes, since even a novice can install it to a high standard, resulting in an airtight installation and improved system performance. With a plethora of plenums and accessories this system can overcome over 99% of issues that may occur on-site.
Control
The next step to consider is controls. Traditionally MVHR is often boosted on bathroom lighting, however, not every bathroom visit is a shower or a bath and so systems can boost unnecessarily.
An alternative, more efficient control method is an in-duct humidistat fitted in the ducting, which means the boost only triggers when humidity rises. An in-duct humidistat also takes less time to install and is more cost-effective since less wiring is needed to install it as electricians only need to wire the humidistat back to the fan since the fan is constantly on, drawing air from the bathroom.
Site visit
Once the design is complete it should include detailed calculations, proposed ducting layout, where to put the MVHR unit and risers and how to control the unit. However, although a design may appear correct on paper it’s vital to ensure a design works on-site.
Often plans only tell half the story and you can be caught out if things such as steels don’t show up on the original plans. The knock-on effect of this can be a need for additional materials that haven’t been considered in the original calculations.
Design service
Fortunately, there are ventilation design services available, such as the free service National Ventilation offers, to help electricians with their MVHR ventilation designs. To take up the free design service architects, developers and electrical professionals can visit: www.nationalventilation.co.uk/ design-service/
Get more details on the products and services offered by National Ventilation here
Read more industry technical articles here









