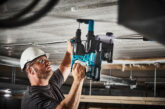
A leading supplier of fire protection products, ESP is constantly developing solutions and offering advice on ways to keep up to date with the latest requirements. Here, product manager Matt Parton answers some simple questions about fire alarm zone plans.
What is a fire alarm zone plan?
A zone plan is a layout of a building highlighting the areas of fire detection zones. The main purpose of a zone plan is to be able to immediately identify where any potential fire may have occurred. A zone plan shows the layout of the building and clearly highlights the separate fire alarm zones to help evacuations in an emergency situation.
The zone plan should also include:
– Building levels
– Escape routes and final exits (exits that open out into a place of safety, such as a car park or concourse)
– Circulation areas (corridors, stairs, lifts etc)
– A “You are here” sign so that visitors and employees can map out their exit route
Why do I need a fire alarm zone plan?
Under BS5839-1:2017, it is essential that all buildings with a fire alarm system have an up to date, accurate zone plan. It should be clear and in the correct orientation of the building, with a ‘you are here’ sign indicating your exact location. An accurate, up-to-date plan, such as that provided by ESP, helps the fire service by quickly directing them to the origin of the raised alarm. It saves valuable time in both genuine and false activations.
The standard states that zone plans are required on every system of any size and should also be noted as a major non-compliance during routine maintenance, when they are not displayed on existing installations. This gives the installer or maintenance provider the responsibility to then give details to the customer of how they can obtain zone plans for each CIE position on their system, to ensure compliance.
What are the requirements of a fire alarm zone plan?
According to the British Standards, all zone plans must be diagrammatic to be fit for purpose. They should be close to the fire alarm panel and accurately indicate the orientation of the building.
Where do I need a fire alarm zone plan?
The zone plan should be situated adjacent to the CIE (Control Panel). This ensures the fire service can be quickly directed to the location of a fire. In an event of a false alarm, this can also help identify the service provider of any problems within the detection area.
How do I get a fire alarm zone plan?
As each building is different there is no ‘one-size fits all’ fire alarm zone plan template. As part of ESP’s fire design service, the company will work with clients to supply a fire zone plan unique to each individual premises. Designed to the highest standard, ESP’s zone plans can be supplied as a framed hard copy or issued electronically for printing and framing as required.
For further information, contact ESP on 01527 515150, email or visit ESP.








