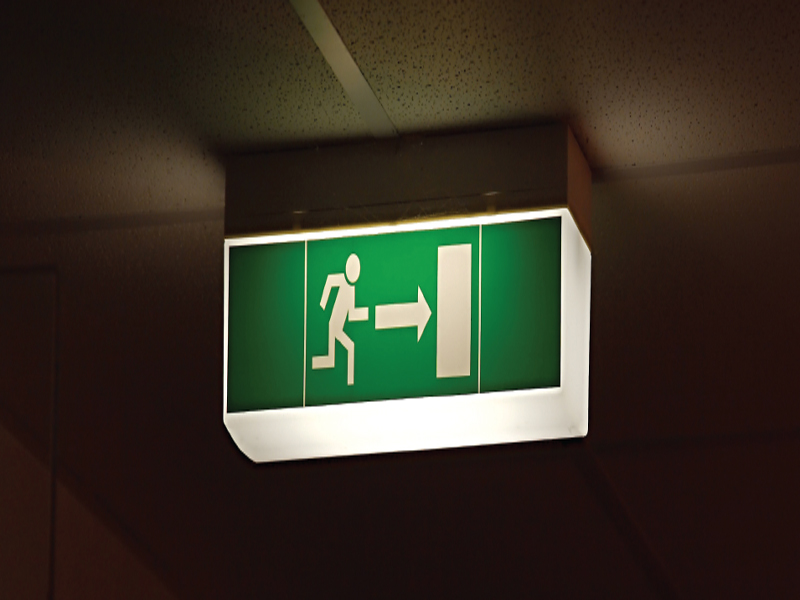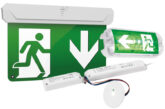
Christopher Carvell MIET MIFSM PCQI, MD and Principal Consultant at Carvell Group, discusses the effectiveness of BS 5266-1 and if the standard is effective in meeting its objective.
Although British Standards are not legislation, it is accepted that within the built environment they do form the basis to what we work to as a minimum.
Building Regulations (which is legislation) states that emergency lighting systems must conform to BS 5266-1 – the code of practice for emergency lighting of premises. Furthermore, with many organisations referring to compliance with BS 5266-1, is it in practice achievable to comply with the standard?
Furthermore, who is checking that the work we do in the design, installation and maintenance of these important life safety systems is compliant, and do we need to adopt technical assessment in this area to protect the consumer?
The leading electrical third-party certification bodies provide schemes which assess an electrical contractor’s competence to deliver work activities in compliance with BS 7671. So, when premises management or Building Control receives a certificate bearing the logo of a leading certification body with a signed declaration of compliance with BS 5266-1, one can understand that they would assume that there is a technical assessment supporting this certificate. Surprisingly, there is not!
There is a third-party certification scheme which assesses competence of emergency lighting professionals which is modular in its format covering design, installation, commissioning, and maintenance.
This scheme is operated by British Approvals for Fire Equipment (BAFE) and titled scheme reference SP203-4. The scheme was launched in October 2018 and to date has gained little traction with a total of 81 certificated organisations who have been technically assessed and certificated for one or more modules of work activity.
So why do we only have such a low number that put value on third-party certification for this important life safety system in comparison to the 50,000+ organisations that value their NICEIC and or NAPIT certification for compliance with BS 7671? One suggestion is that not enough work has been done to promote the benefits of the scheme to the consumer so that third-party certification becomes specified.
Design
As we know, the basis of any compliant installation is a compliant design. For any design to be carried out the designer needs to understand what is needed.
When embarking on an emergency lighting system design the designer needs to have a huge amount of information available to them, such as the following:
● Details of all escape routes
● Details of toilet facilities and changing rooms
● Details of motor generator control and plant rooms
● Details of covered car parks
● Details of moving stairways and walkways
● Details of evacuation lifts
● Details of all open areas which exceed 60m2
● Details of all high-risk task areas
● The locations of all safety equipment, including fire safety equipment, safety signs and any other aspects identified by risk assessment
● Details of the normal lighting and control systems
● Locations of all points of emphasis which require illuminance by the siting of an emergency luminaire within 2m of the following:
– Emergency exit doors
– Stairs
– Changes of level
– Escape route signs, escape route direction signs and other safety signs
– Changes of direction
– Corridor intersections
– Each final exit and route once outside the building to the fire safety assembly point locations
– First aid posts
– Fire fighting equipment, such as extinguishers and blankets and fire alarm manual call points
– Escape equipment for disabled people, such as evacuation chairs
– Disabled refuges and call points, including two-way communication systems and disabled toilet alarm call positions
– Access control manual release buttons.
One would agree that in a building that is already occupied and in use, obtaining this information is achievable, however, to do so would involve a comprehensive survey of the building.
To design from plan introduces a whole different set of challenges, as obtaining some of the information such as intended locations of first aid points, safety signage and high risk task areas are only introduced on building occupation after the electrician has completed and handed over the installation.
Due to the need to know where fire alarm call points and control and indicating equipment, disabled refuge outstations, access control manual release buttons etc., are to be sited, means that in practicality the design can only be done after these other systems have been designed and subsequently with a level of drawing co-ordination being required.
So, to comply with the requirements of BS 5266-1 it has to be asked whether it is practical to achieve at the point system design is undertaken?
Installation and verification (commissioning)
These activities are those that are always the responsibility of the electrician. The installation obviously forms part of the broader lighting installation and the verification. For some reason BS 5266-1 uses differing terminology for commissioning when compared to comparable standards and refers to this activity as verification.
The installer and verifier of the emergency lighting system is presented with many sets of criteria to comply with BS 5266-1. The main areas where compliance is not achieved are:
● Correct labelling of the mains power supply at the consumer unit
● Correct labelling of test key operating devices
● Integrating emergency lighting into local lighting circuits
● Correct siting of luminaires with their correct orientation as per the design calculations
● Fire stopping and fire sealing around cable penetrations
● Issuing compliant certification and user information, including logbook
● Identifying and recording deviations and/or defects, such as the introduction of points of emphasis that were not known to the designer.
Maintenance
Here lies the gap in the standard. Unlike BS 5839-1 for fire detection and fire alarm systems, the periodic maintenance routine for emergency lighting does not prescribe the need to visually inspect the premises to see if there have been any changes or introduction of factors that result in the need to install additional equipment.
With BS 5266-1 prescribing an emergency luminaire is sited within 2m of each point of emphasis and the building occupier introducing and relocating points of emphasis on an ongoing basis, one can see how an emergency lighting system very quickly becomes non-compliant without it being brought to the attention of premises management for action.
Verification of existing systems
This is where the standard provides a vehicle to assess the system against its use and the points of emphasis so that deviations can be reported to the premises management. The issue is verification does not fall within routine maintenance and as such is not instructed by the premises management, nor is it budgeted for. In practice, unless premises management are technically aware or the need for the verification is brought to their attention, this module of work within BS 5266-1 is not utilised.
Could BS 5266-1 compromise the safety of building occupants?
Has BS 5266-1 (in previous and current format) resulted in numerous buildings that have emergency lighting systems installed not being compliant with its own recommendations, resulting in building occupants being at risk due to their means of escape and important signs and equipment not being illuminated so that they can evacuate the building safely?
Additionally, is it the case that the maintenance requirements currently check that what’s in is functional but overlook updating the system to meet the changing needs of the building?
What is the solution?
1. Adoption of the BAFE SP203-4 scheme by the leading electrical certification bodies.
2. Education of Building Control on how to check specific compliance requirements of emergency lighting systems so they can protect the consumer.
3. Raise awareness with premises management on the benefits of the specification on the use of third-party scheme certificated designers and electrical contractors for installation and maintenance.
4. Raise awareness with premises management and fire risk assessors that it is highly likely that existing buildings will need a verification of the system to ensure that building occupants are not at risk.
Get more details about Carvell Group and its support services by clicking here









